Ontdek de collectie
Kunstmuseum Den Haag has a treasure chamber of over 160.000 pieces of art. Here we work on making the highlights from this collection available online.
Museum building
Berlage's last masterpiece
One of the Kunstmuseum’s most prized exhibits is the magnificent Art Deco building itself. Designed by architect H.P. Berlage, it is striking not only for its distinctive yellow brickwork, but also for its spacious interior, natural light and modern colour scheme. Berlage himself believed this would be his greatest ever work. It was also his last, however, and he never saw his masterpiece completed, as he died a year before the building was finished. Eighty years later, we can say that Berlage certainly fulfilled his promise. The building is still highly popular with visitors, artists and architects, and ranks among the most beautiful and most modern museum buildings in Europe.
Dreams of a cultural temple
H.E. van Gelder (1876-1960) became director of the Kunstmuseum in 1912. He dreamed of building a large new museum complex which would include concert halls and conference rooms. In a 1914 memorandum, he even called for the construction of several new museums. After the First World War the city council made a plot of land on Stadhouderslaan available. Architect Hendrik Petrus Berlage (1856-1934) was commissioned to design the building. Van Gelder and Berlage had known each other for some time, and both were convinced of art’s ability to elevate people. The new museum must therefore avoid any impression of elitism; it should be a cultural temple for the common man. It was also to be a modern museum, complete with the latest gadgets and presentation techniques.
The construction work
Eventually, an entire new museum complex proved politically impossible. In 1927, however, the city council commissioned Berlage to produce a smaller design. Construction work on this more modest structure began in 1931. Berlage oversaw the work together with his son-in-law E.E. Strasser. In the summer of 1934 – a year before the planned completion – Berlage died. Strasser completed the building and the museum opened on 29 May 1935. However, visitors were able to enjoy the new museum only briefly, as the occupying Germans used it as a repository during the Second World War. After repairs, it reopened to the public in 1946.
Art elevates
To give ordinary people the feeling that they were entering a temple of culture where they could encounter art in peaceful surroundings, Berlage designed a long, glass-covered walkway leading up to the entrance. Passing through this ‘glass tunnel’, visitors gradually distance themselves from the hustle and bustle of the street. The placid artificial lakes on either side are designed to prepare visitors for the calm contemplation of art. Once inside, the magnificent entrance hall affords access to the decorative art galleries on the ground floor, the form of art thought to be most accessible to ordinary people. Visitors can also choose to ascend one of the staircases to the more elevated visual arts. To prevent museum fatigue, Berlage designed the galleries on a human scale, and with different dimensions. The doorways between galleries are never positioned directly opposite each other, so that each space receives equal attention. He made sure there was no clear route through the museum, so that visitors would lose themselves in the art on display.
11 cm
Symmetry, proportions and rhythm were very important to Berlage, and his way of creating timeless beauty. He had a new type of brick measuring 22 x 11 x 5.5 cm made for the Kunstmuseum. These 11 cm units are found throughout the building. The building consists of squares and cubes with sides measuring 110 cm. The windows are divided into four 11 cm panes. In this way, despite using several different types of window, Berlage was able to create a harmonious façade. The display cases in the decorative arts section are also based on multiples of 11 cm so they harmonise with the galleries and windows.
Simple brick and luxurious finishings
Despite the fact that brickwork defines the building’s overall appearance, this is only the shell. Berlage ‘weaves’ the bricks around the reinforced concrete frame using various decorative techniques. The flat expanses on the outer walls and offset roof sections betray the influence of American architect Frank Lloyd Wright. The apparently austere exterior, whose colours blend in almost entirely with the surrounding environment, is more than compensated for inside with the use of the finest materials and luxurious decorative elements and furnishings. Doors and doorframes are made of bronzed brass, and the floor of the grand reception area is paved with marble. Above the entrance hangs a glazed ceramic figure by J.C. Altorf (1876-1955) of a woman representing the city of The Hague.
Huge entrance hall
Though the entrance hall is only 12 metres wide, the layout and the ingenious use of colour and light make it feel very spacious. The glazed tiles in rich red, yellow and green against the white painted pillars give the hall an enchanting atmosphere. A large limestone slab with an inscription carved by Willem van Konijnenburg (1868-1943) presents an important message to visitors: ‘Honour divine light in the revelations of art’. A female figure representing the city symbolises the idea that art is inspired by higher things. The five angelic figures symbolise the five original disciplines represented at the museum: decorative arts, musical instruments, prints, the history of The Hague and modern art. The woman’s right hand directs the ‘people’ who gather at her feet, towards art.
Grand reception area
Having ascended one of the two large staircases to the first floor visitors arrive in the grand reception area – the most opulently finished part of the museum. This magnificent space is the starting point for a tour of the most elevated form of art: modern visual art. The crystalline forms Berlage used here are striking, as are the oak panelling and the costly marble slabs with which the floor is paved. Berlage also used some extraordinary coloured tiles here which evoke associations with mystical tales from the Middle East. The green-tiled gold-edged gratings concealing the hot air inlets enhance this effect. The oak-panelled niche originally featured a stained glass window by Berlage’s son-in-law Emil Emanuel Strasser (1888-1958).
Garden and lunchroom
A large garden surrounds the museum. It contains a number of sculptures from the Kunstmuseum’s collection. At the rear, behind the lecture theatre, a pergola leads to the ‘lunchroom’ (now Brasserie Berlage). Museum restaurants are commonplace these days, but the lunchroom caused quite a stir back in the early 1930s. ‘Undesirable frivolity’ was how the local authority supervisory committee characterised it. However, Van Gelder and Berlage both felt the lunchroom was vital as a place where visitors and walkers could rest, and so it remained part of the design. The two striking chimneys, building utilities and lift shafts to the rear of the building complete the structure ‘like the bow of a ship’.
Daylight
Every room in the museum admits daylight, which was a novelty at the time of its opening. Berlage and Van Gelder visited a number of museums in Germany that used the same technique. The galleries on the first floor have windows high in the wall and skylights that admit daylight. Berlage used a very modern canopy structure in the galleries, a false glass ceiling that ensured the light entering the space was tempered, creating an intimate atmosphere. For the same reason, daylight enters the galleries on the ground floor through windows set high in the walls. Berlage also designed ingenious display cabinets set into the walls on the lake and garden sides which protrude from the outside wall and, thanks to a system of glass plates, are also lit by beautifully tempered daylight. Large sections of the roof were glazed, with a system of metal slats below that can be adjusted as weather conditions change.

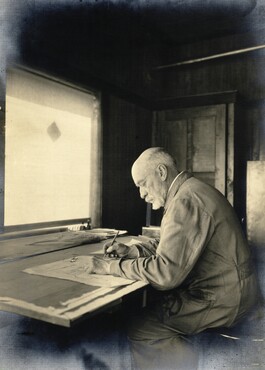
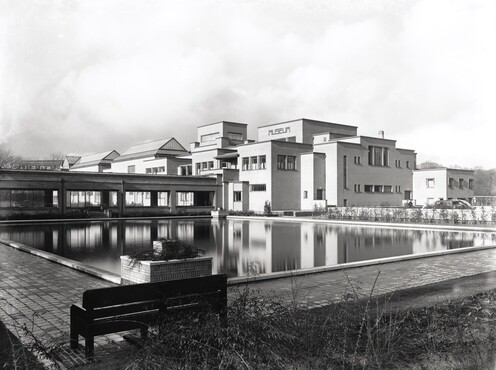
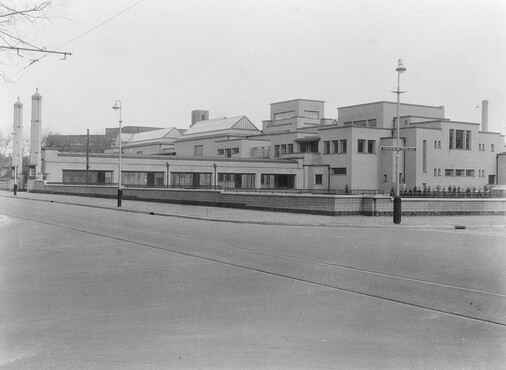
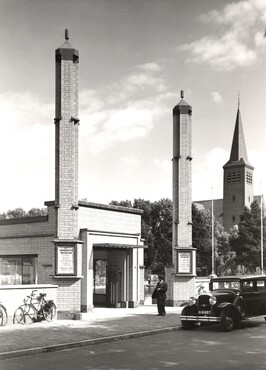
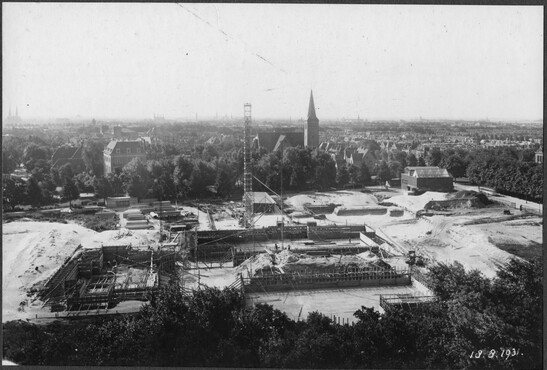
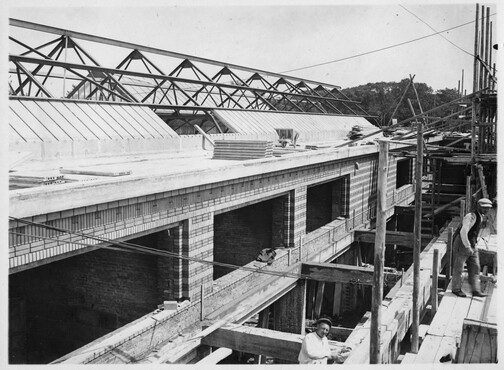
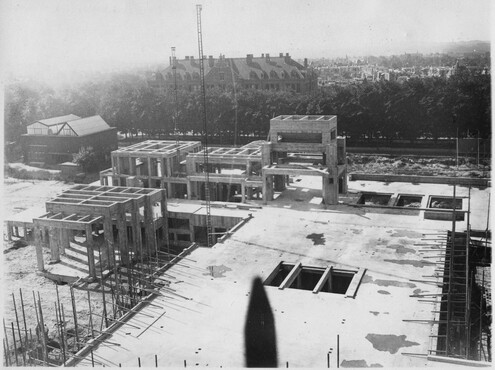
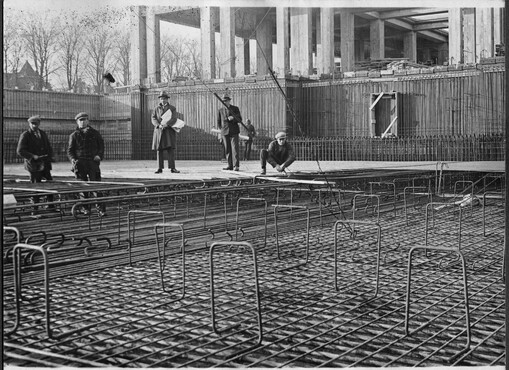
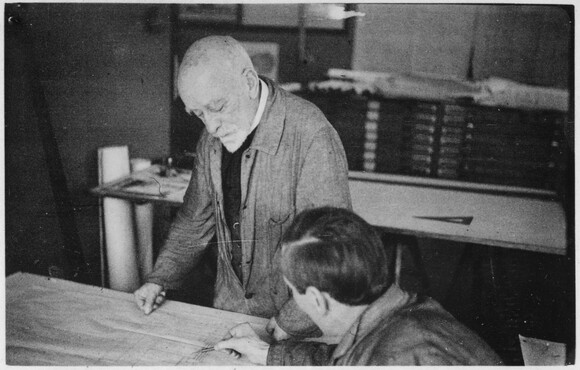
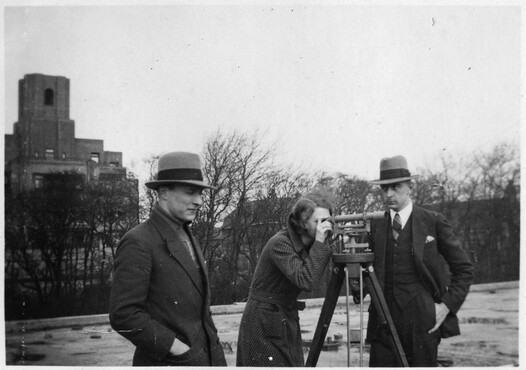
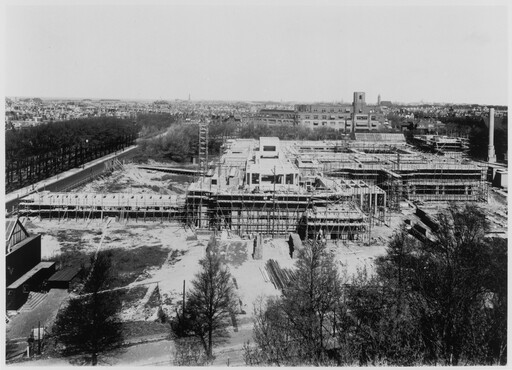
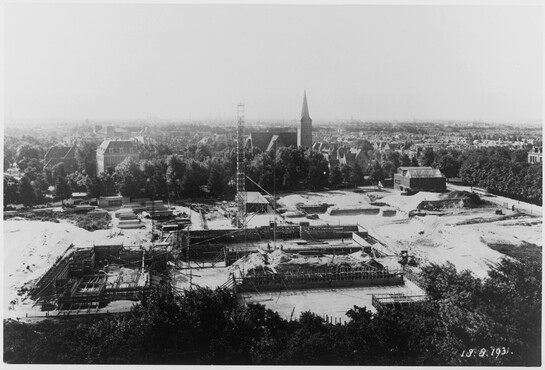
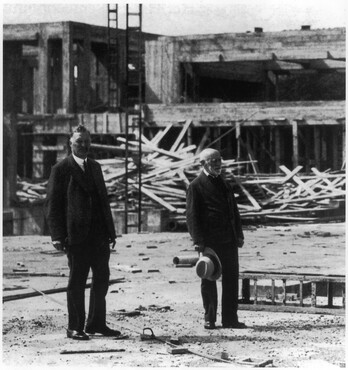
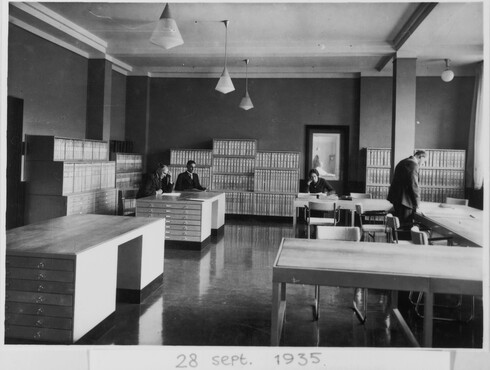
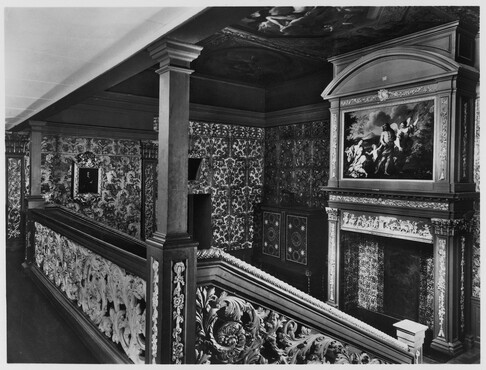
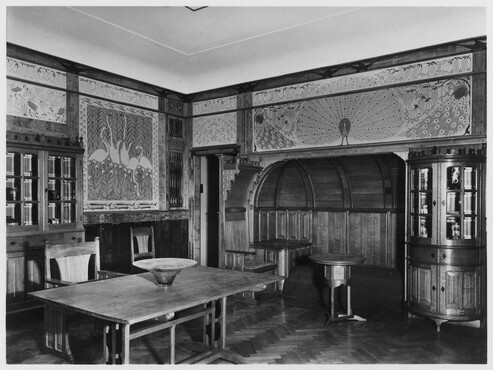
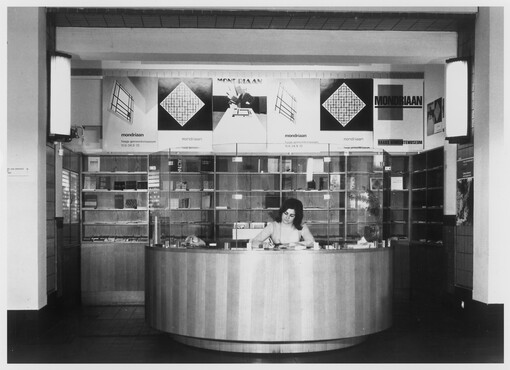
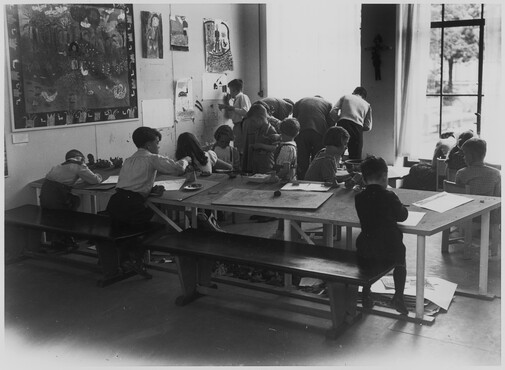
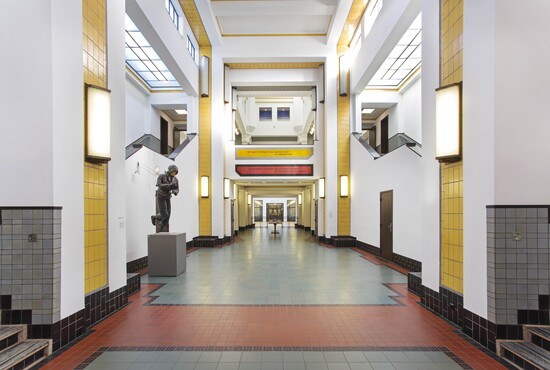
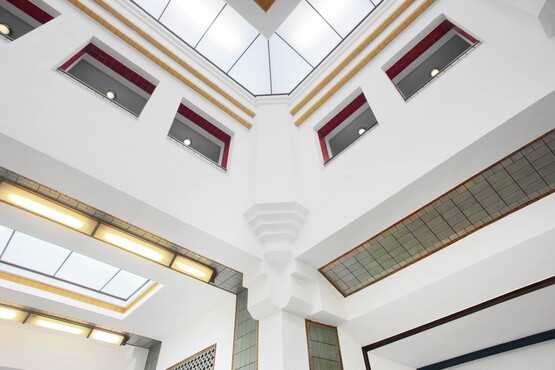
![Sol LeWitt [1928-2007] Sol LeWitt [1928-2007], WALL DRAWING NUMBER 373: LINES IN FOUR DIRECTIONS (EQUAL SPACING ON AN UNEQUAL WALL)](/sites/default/files/styles/carousel_370y/public/images/Museum/Ons%20verhaal/Gebouw/Foto%27s%20gebouw/2012J0003.jpg?itok=Gqtn2Mjn)